
Unforgettable meetings in an exceptional place…
The Granary – La Suite Hotel in Wroclaw offers you five conference-and-banqueting halls from 8 to 100 sqm. A perfect fusion of unique atmosphere with professional and discrete service will lead to an ideal arrangement of various meeting types: conferences, trainings and workshops, business meetings, invitation parties, company celebrations and banquets, Christmas parties, cocktails, business breakfast and lunch, press conferences and individual celebrations.
In order to receive a special offer, please contact:
Sales Department
Tel. +48 71 395 26 06 or 66
e-mail: sales@granaryhotel.com or sm@granaryhotel.com
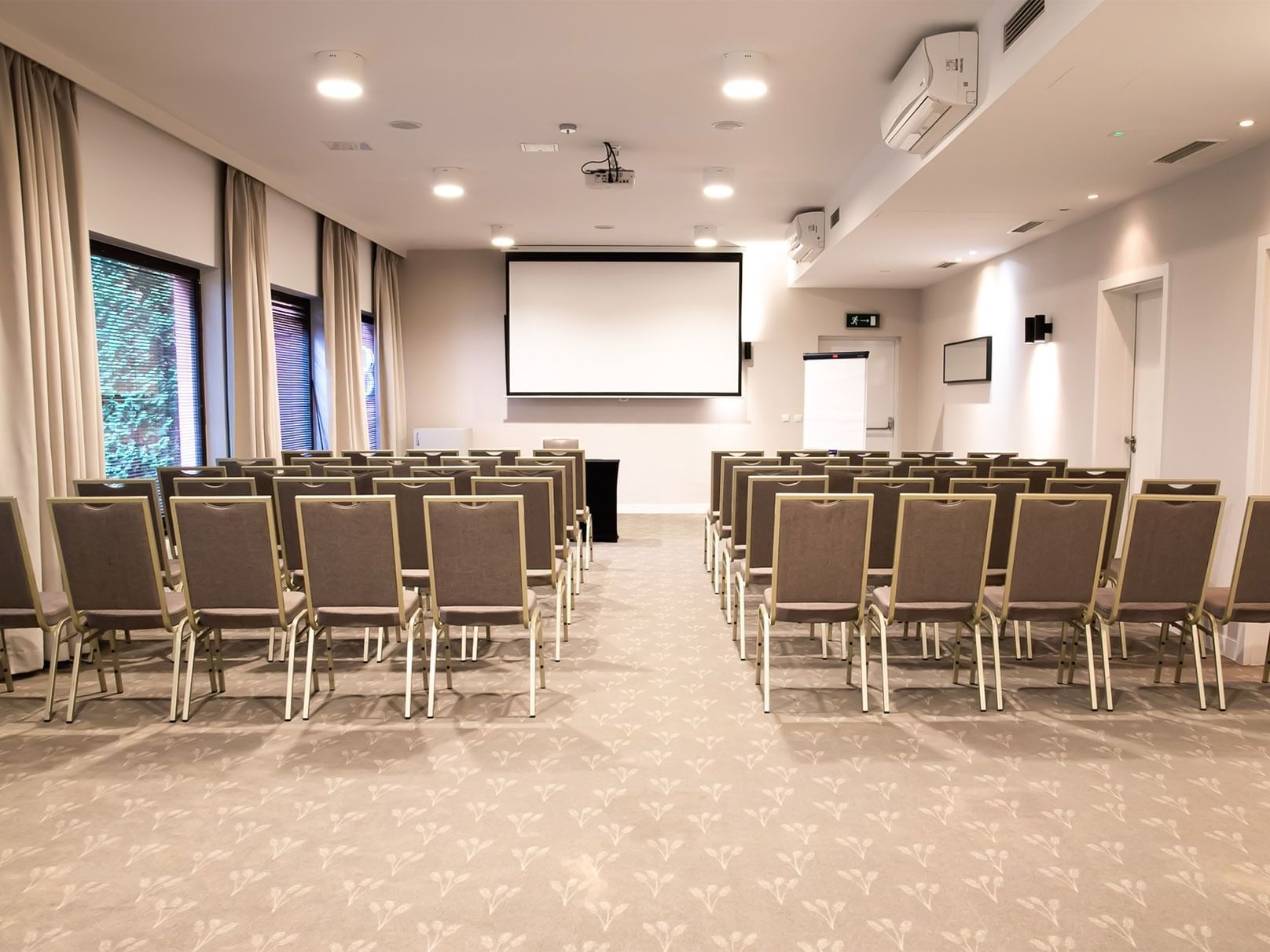
The Grande Room
The largest conference-and-banqueting hall at The Granary – La Suite Hotel. It was created in a separated part of the building, thereby the guests may benefit from a complete comfort and discretion. The Grande design is a combination of warm natural fabrics and a modern design.
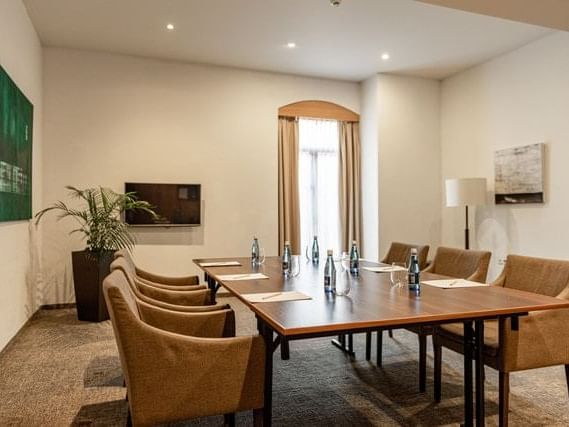
The Garden Room
an elegant room at The Granary – La Suite Hotel, created for smaller meetings and celebrations. The room is distinguished by its delicate design and elegance. The allure of the room is complimented by the hotel garden, adjacent to the hall.
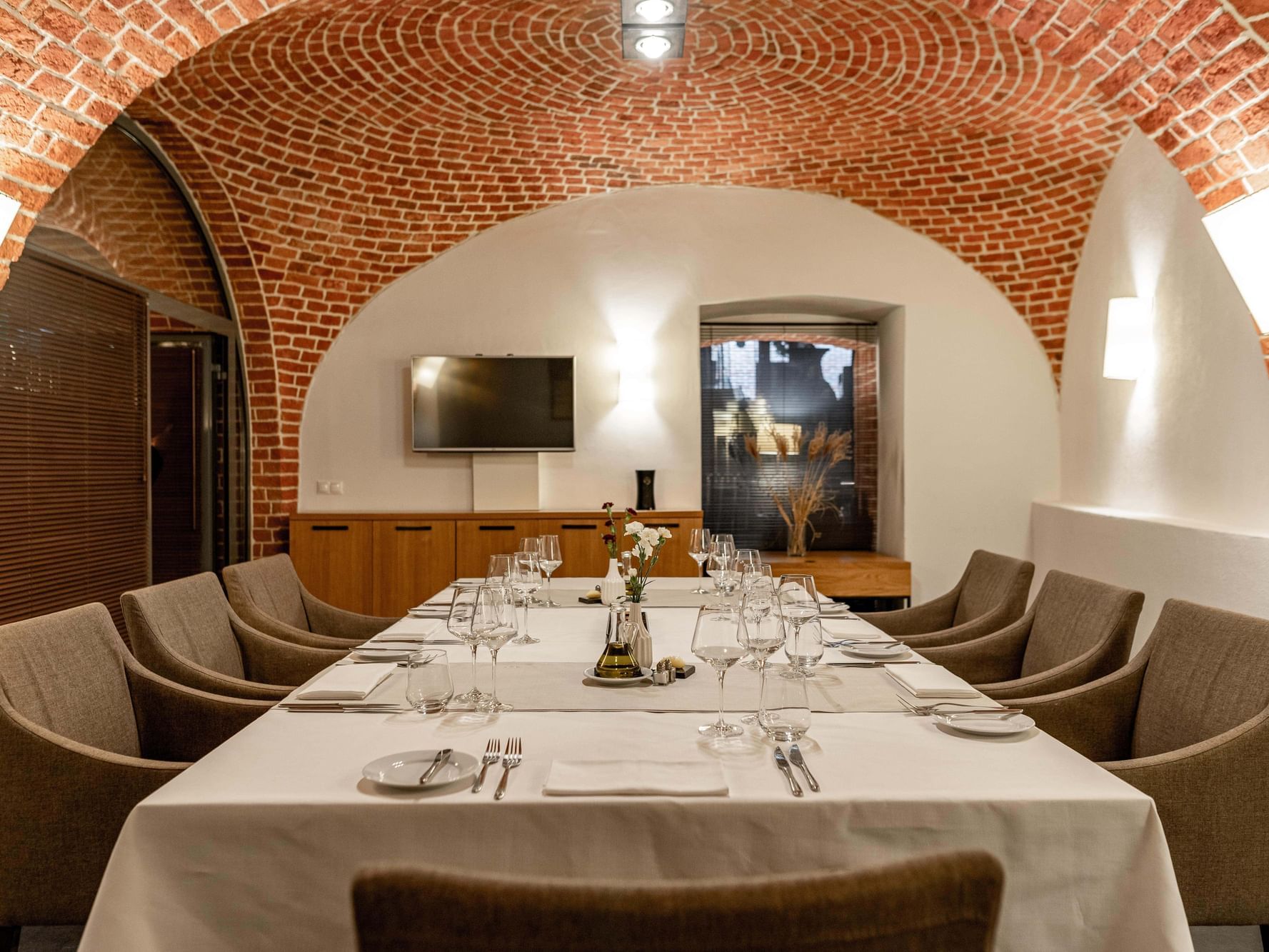
The Brick Room
considered as the coziest conference space at The Granary – La Suite Hotel. This space will undeniably captivate you with the warmth of bricks and the unusual beauty of the 16th century arch ceiling.
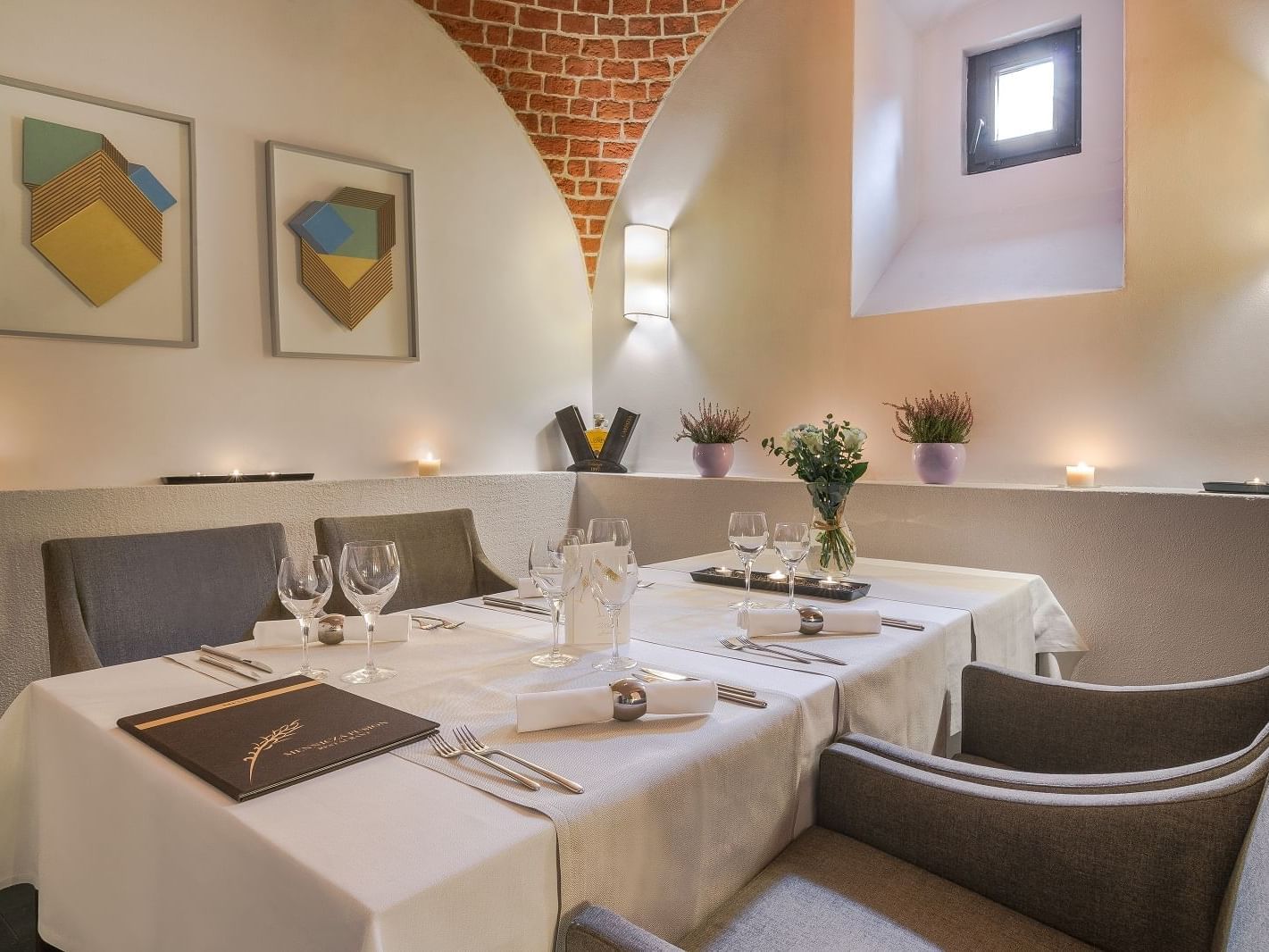
The Board Room
the room is adjacent to the hotel restaurant Mennicza Fusion. Its small space constitutes a perfect solution for recruitment meetings, business negotiations and discrete gatherings. This place is also a wonderful spot for romantic candlelight evenings.
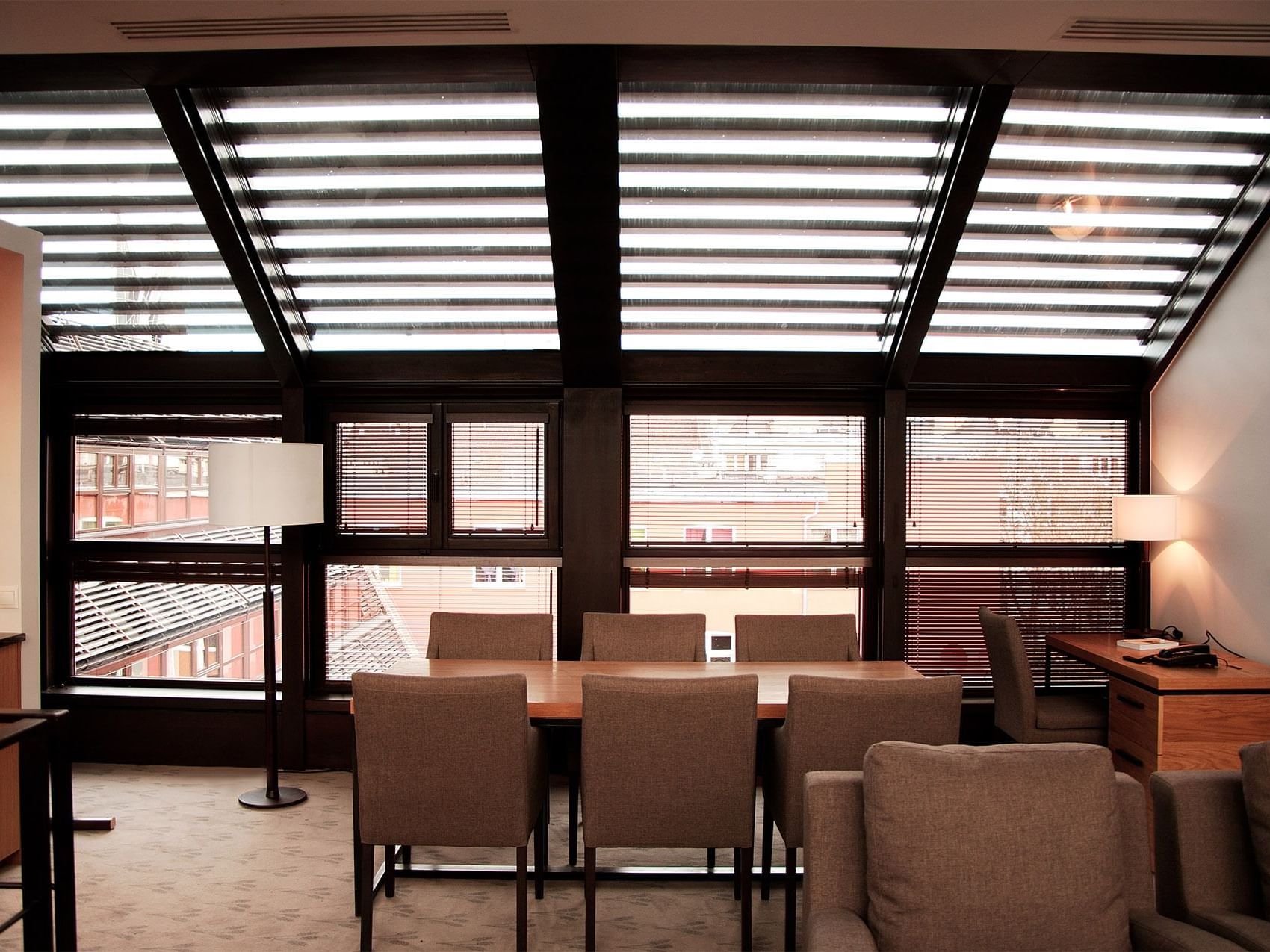
Deluxe Suite
a duplex exclusive suite, located on the highest floor of the hotel, seems to be a perfect destination for the guests who seek for accommodation in Wrocław combined with a meeting option. The room offers both a relaxing sphere (located on the ground floor) and a conference space connected with a kitchenette and a separate toilet for the meeting participants.
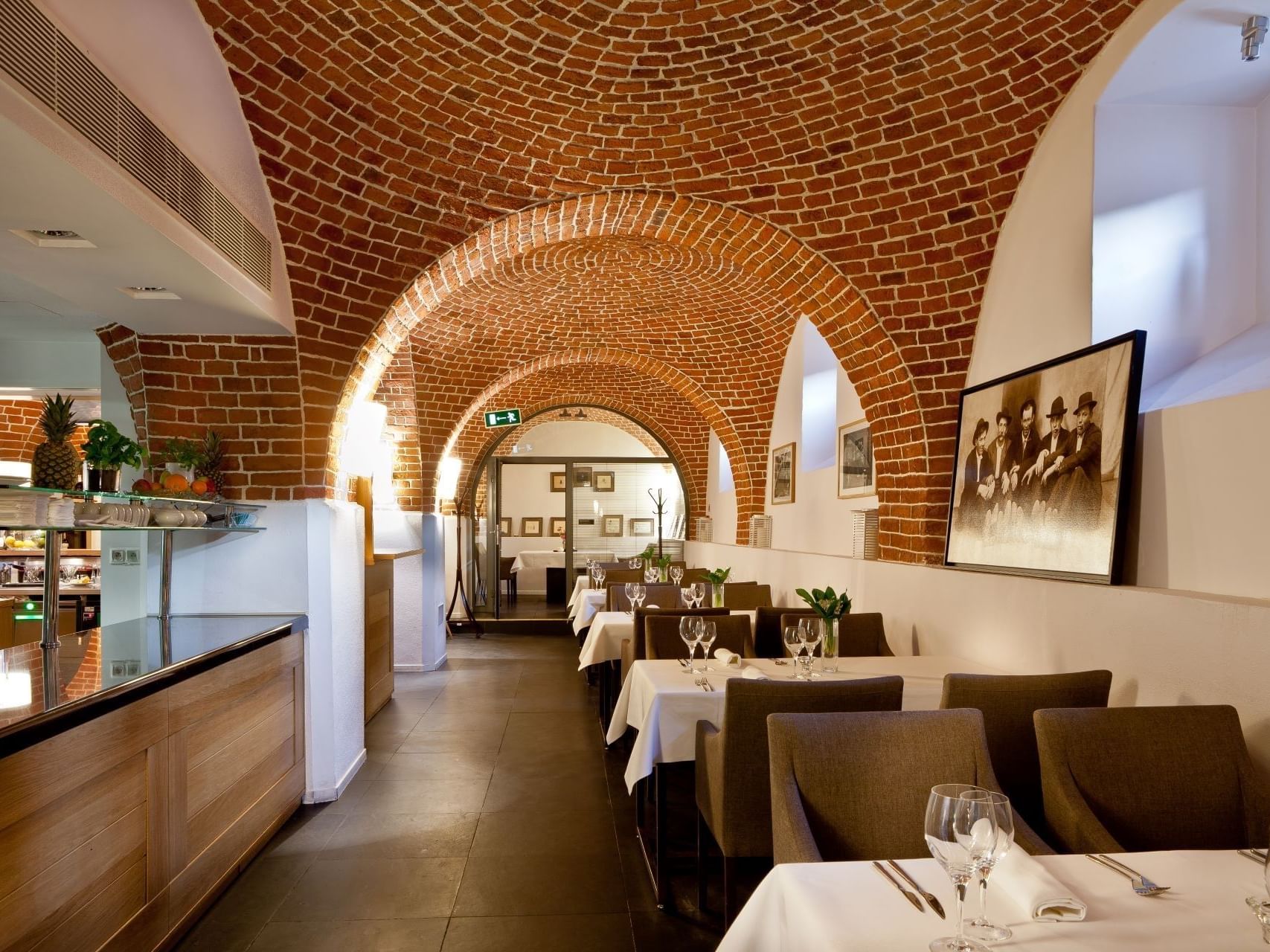
Mennicza Fusion Restaurant
one of the most charming restaurants in Wrocław. Mennicza Fusion is definitely a place with a historical spirit – medieval ceilings, brick arches, unique atmosphere. This is an ideal place to celebrate the most exceptional private occasions or holding meetings with significant business partners.
Capacity Chart
|
Total Area |
Floorplan |
Dimensions |
Ceiling Height |
Max Capacity |
Classroom |
Theatre |
Banquet |
Boardroom |
U-Shape |
Cocktail |
|
|---|---|---|---|---|---|---|---|---|---|---|---|
| The Grande Room | 100.00 m2 | - | - | - | - | 42 | 100 | 64 | 40 | 40 | 80 |
| The Garden Room | 45.00 m2 | - | - | - | - | 16 | 40 | 24 | 22 | 22 | 25 |
| The Brick Room | 28.00 m2 | - | - | - | - | - | 24 | 16 | 18 | 18 | 16 |
| The Board Room | 8.00 m2 | - | - | - | - | - | - | - | 6 | - | - |
| Deluxe Suite | 45.00 m2 | - | - | - | - | - | - | - | 8 | - | - |
| Mennicza Fusion Restaurant | - | - | - | - | - | - | - | - | 25 | - | 50 |
-
Total Area100.00 m2
-
Floorplan-
-
Dimensions-
-
Ceiling Height-
-
Max Capacity0
-
Classroom42
-
Theatre100
-
Banquet64
-
Boardroom40
-
U-Shape40
-
Cocktail80
-
Total Area45.00 m2
-
Floorplan-
-
Dimensions-
-
Ceiling Height-
-
Max Capacity0
-
Classroom16
-
Theatre40
-
Banquet24
-
Boardroom22
-
U-Shape22
-
Cocktail25
-
Total Area28.00 m2
-
Floorplan-
-
Dimensions-
-
Ceiling Height-
-
Max Capacity0
-
Classroom-
-
Theatre24
-
Banquet16
-
Boardroom18
-
U-Shape18
-
Cocktail16
-
Total Area8.00 m2
-
Floorplan-
-
Dimensions-
-
Ceiling Height-
-
Max Capacity0
-
Classroom-
-
Theatre-
-
Banquet-
-
Boardroom6
-
U-Shape-
-
Cocktail-
-
Total Area45.00 m2
-
Floorplan-
-
Dimensions-
-
Ceiling Height-
-
Max Capacity0
-
Classroom-
-
Theatre-
-
Banquet-
-
Boardroom8
-
U-Shape-
-
Cocktail-
-
Total Area-
-
Floorplan-
-
Dimensions-
-
Ceiling Height-
-
Max Capacity0
-
Classroom-
-
Theatre-
-
Banquet-
-
Boardroom25
-
U-Shape-
-
Cocktail50


